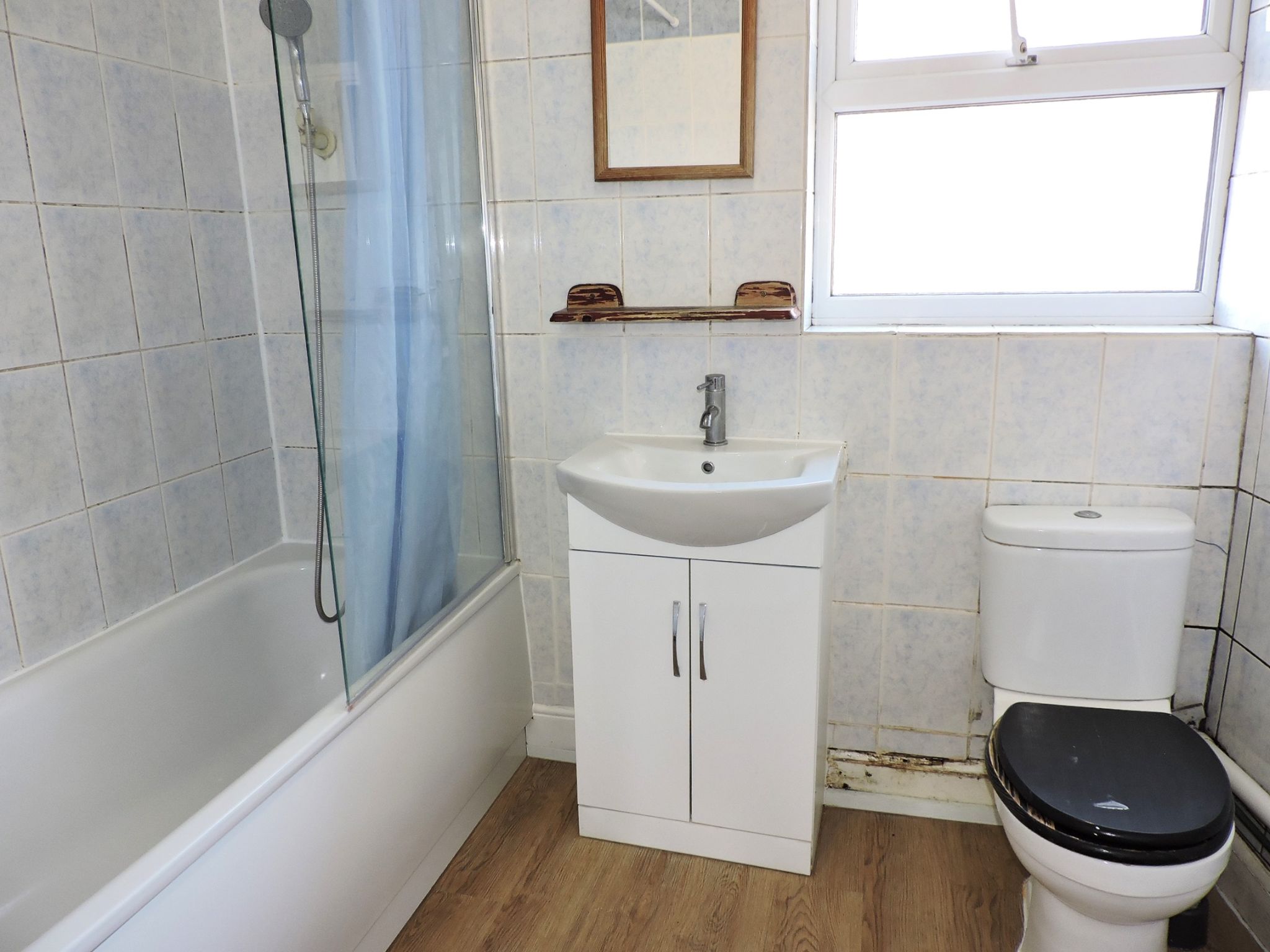 White and Hayward
White and Hayward
 White and Hayward
White and Hayward
3 bedrooms, 1 bathroom
Property reference: NEM-1HGQ14D5DDT















ACCOMMODATION INCLUDES
Entrance: Storm canopy and part glazed front door leading to:
Staircase: To first floor landing, handrail, electric meter, ceiling light point.
Landing: Storage cupboard housing ‘Megaflow’ hot water cylinder, further storage cupboard with shelving, loft hatch and doors to all rooms.
Reception Room Dimensions: 13'1 (3.99 M) into Bay x 10'8 (3.3 M) Large bay window to the front, twin alcoves, ceiling light point.
Lobby: Door to staircase and rear garden, door to:
Kitchen Dimensions: 10'2" (3.11 M) x 7'8" (2.37 M) Modesty glass window to the side, vinyl flooring, fitted with a range of high and base level units with laminate work surfaces over, tiled splash back, stainless streel sink unit with drainer, freestanding Beko electric cooker with extractor over, space for fridge/freezer and plumbing for dishwasher or washing machine.
Bedroom 1 Dimensions: 11'8" (3.59 M) x 10’6" (3.23 M) Max. Window to the front, ceiling light point, TV aerial point.
Bedroom 2 Dimensions: 11'9" (3.63 M) x 11'5" (3.20 M) Window to the rear, twin alcoves, ceiling light point.
Bedroom 3 Dimensions: 8'3" (2.53 M) x 9'2" (2.75 M) Max. Window to the front, ceiling light point, Community Fibre point.
Bathroom Dimensions: 8'7" (2.52 M) x 7'7" (2.34 M) Max Window with modesty glass to the rear, fitted with a white suite comprising panel enclosed bath with mixer tap and shower attachment, shower screen with chrome furnishings, wash hand basin set into vanity unit, low level W.C., wall mounted electric heater, fully tiled walls, vinyl flooring and space and plumbing for washing machine.
Parking at the Front: 1 Allocated parking space. Free parking on the road.
Rear Garden: For sole use, fenced and shingle area for minimal maintenance.
Lease: 99 years with Share of Freehold
Service Charges: Maintenance shared 50/50 with flat above.
Ground Rent: Nil
Council Tax: B Merton Council.
EPC Rating: E
Agents Note: These particulars, whilst believed to be accurate are set out as a general outline only for guidance and do not constitute any part of an offer or contract. Intending purchasers should not rely on them as statements of representation of fact but must satisfy themselves by inspection or otherwise as to their accuracy. No person representing White and Hayward has the authority to make or give any representation or warranty in respect of the property.
